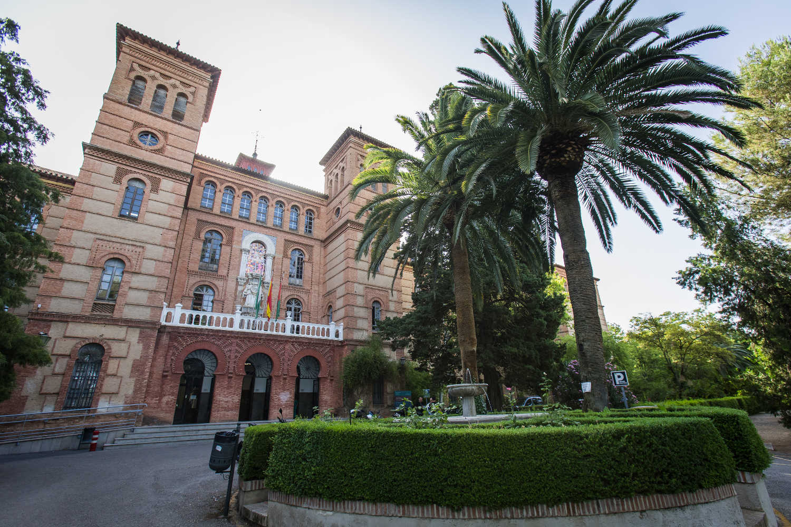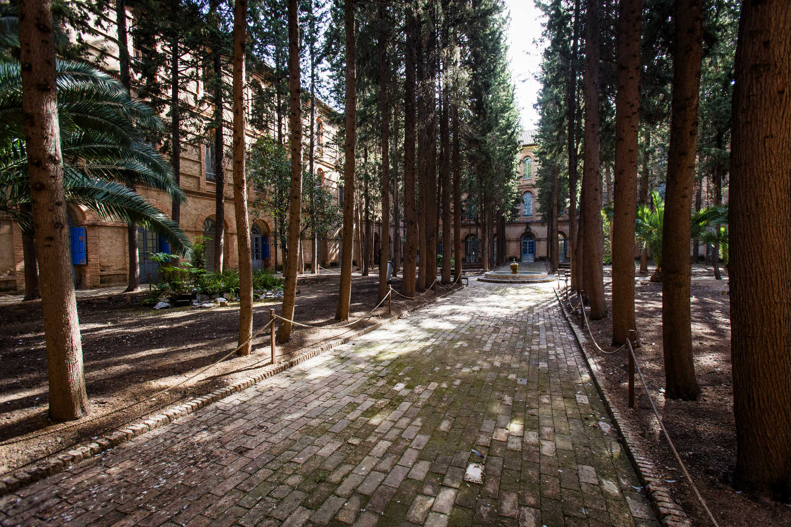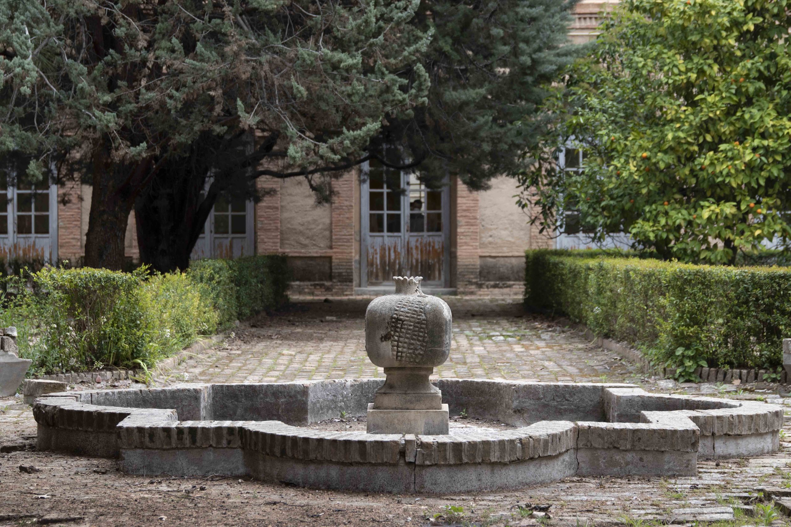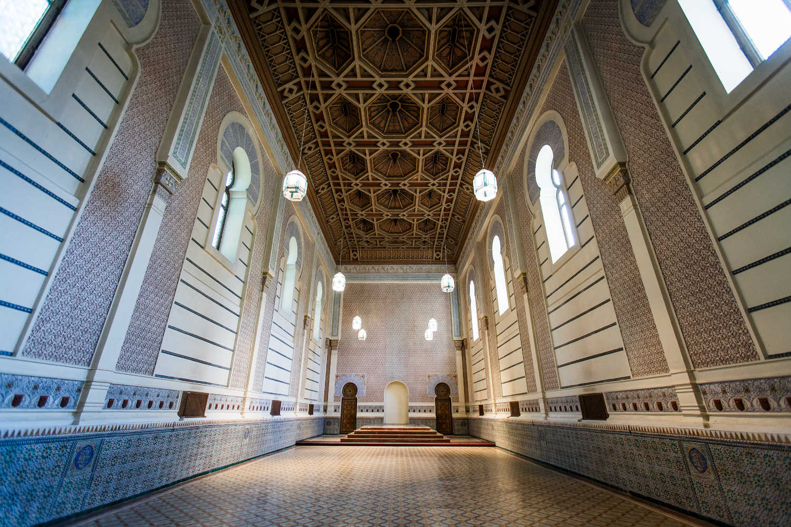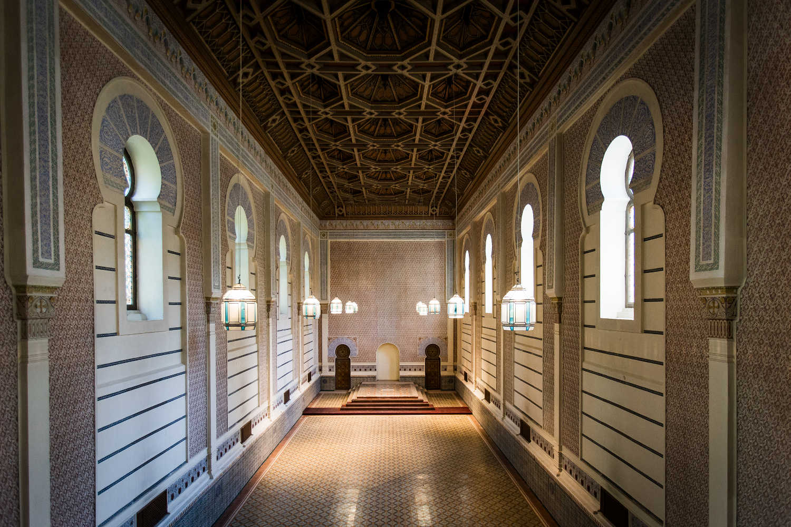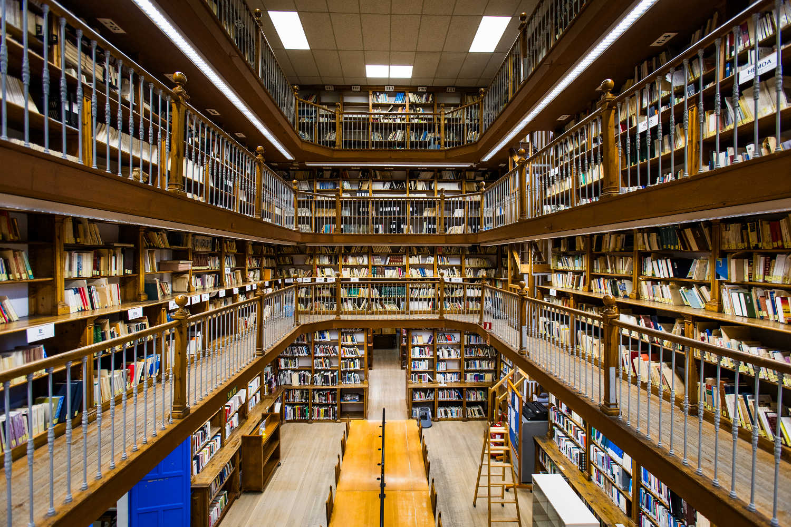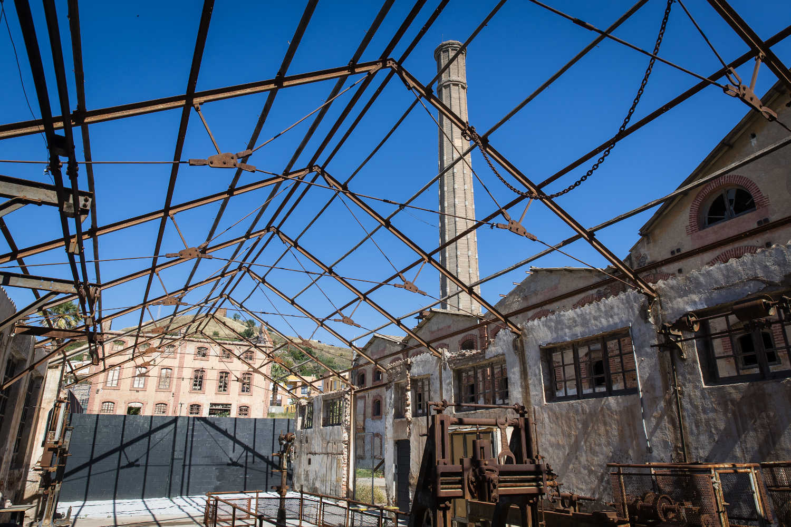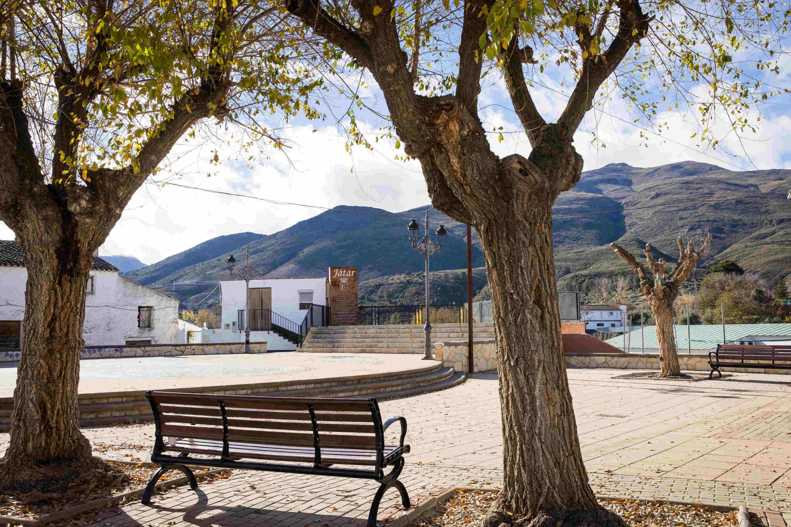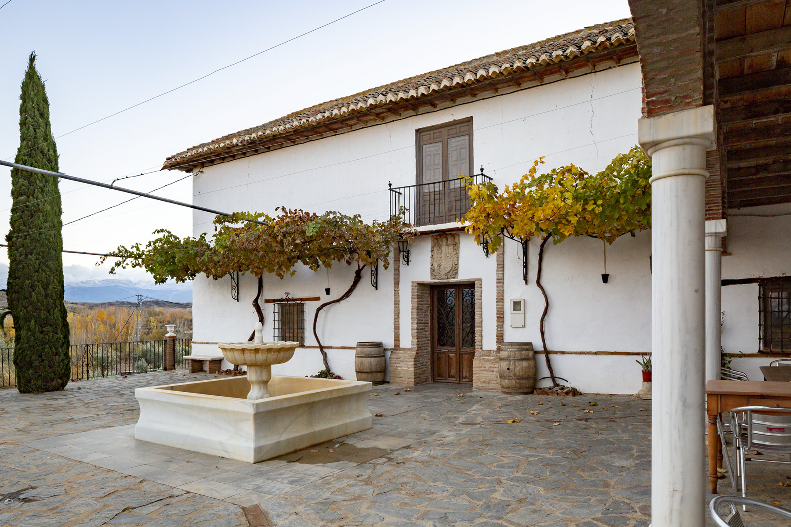Granada – Colegio Máximo
FILM IN GRANADA HELPS YOU MANAGE YOUR FILMING PROJECTS IN OUR PROVINCE
The Colegio Máximo was the first building erected by The Society of Jesus on the Cartuja hill between 1891 and 1894. The building, designed by the architect Francisco Rabanal, is a clear exponent of Mudejar historicism.
Nestled in a leafy grove, the Colegio Máximo de Cartuja was built as a Jesuit college and novitiate. Francisco Rabanal, evoking the Mudejar language, erected this building flanked by four towers. On the ground plan, the building is built around four courtyards, two of which are larger. It consists of four storeys in the towers and three in the intermediate bodies, divided by executioners and brick friezes.
Special mention should be made of the old library, a room with a rectangular floor plan and three levels of balconied galleries. Equally significant are the chapel and the refectory, covered with coffered ceilings that allude to the tradition of Granada’s Muslim carpentry and art. Other elements such as the plasterwork with geometric and vegetal motifs, the horseshoe arch and the use of brick as a construction and decorative material in the exterior spaces are intended to evoke the city’s Muslim past.
In 1970 the building was acquired by the University of Granada as the centre of the new University Campus of Cartuja and was declared an Asset of Cultural Interest (BIC) by Royal Decree of 19 January 1983. It currently houses the Faculty of Communication and Documentation and the Faculty of Dentistry.



