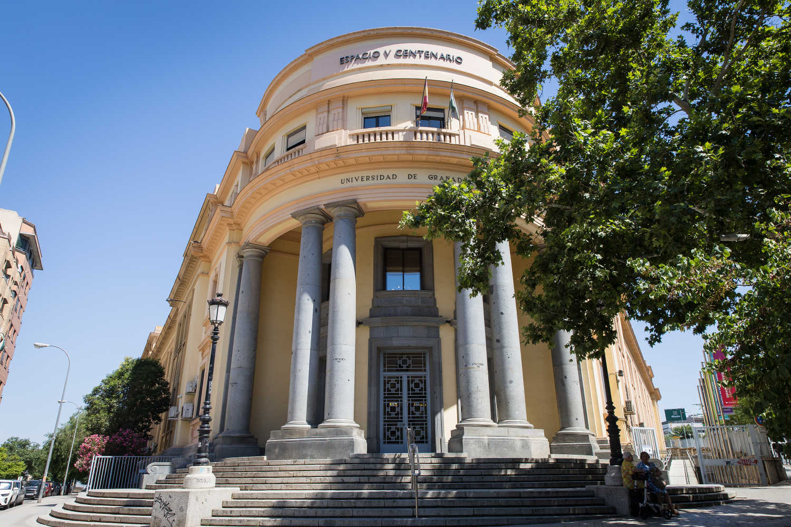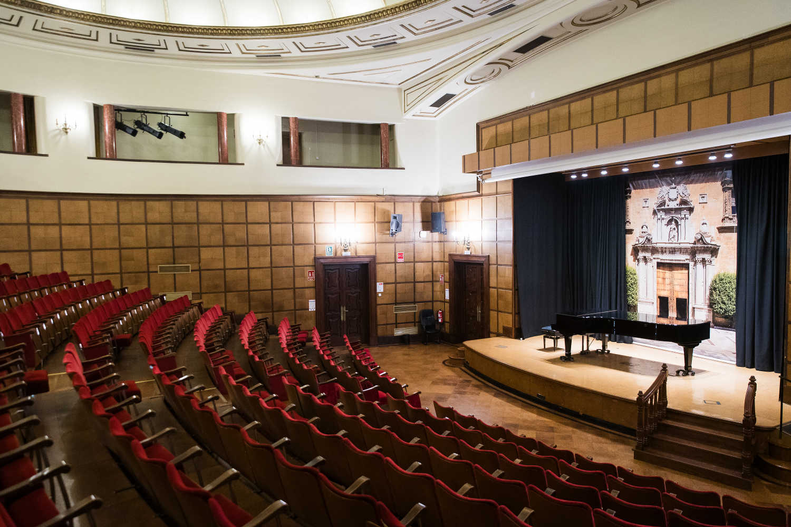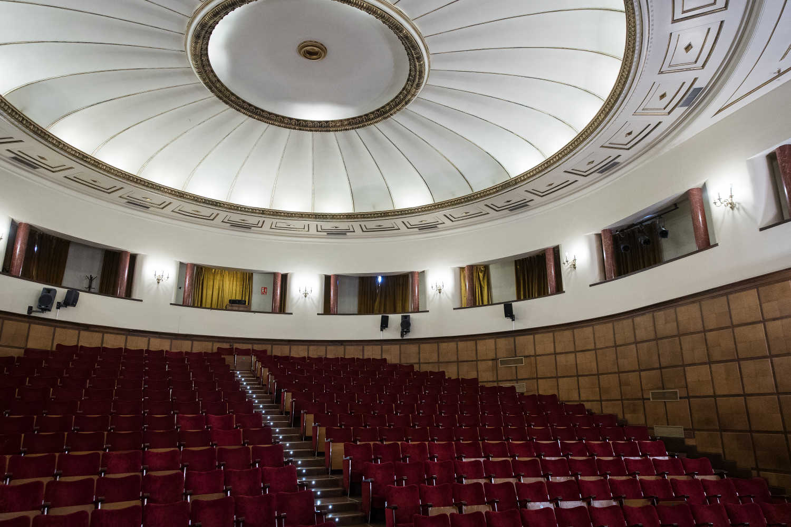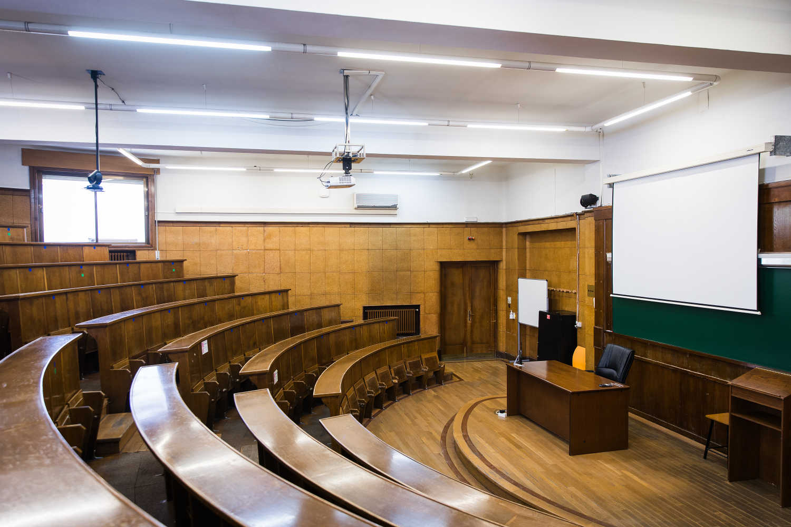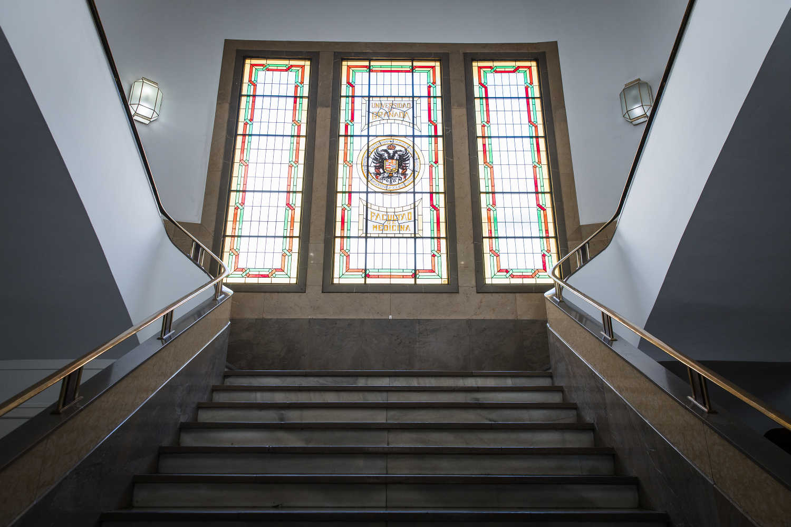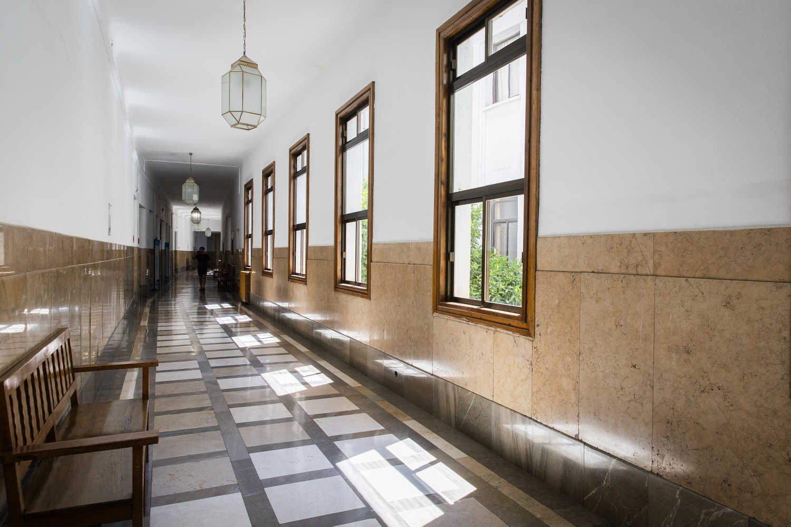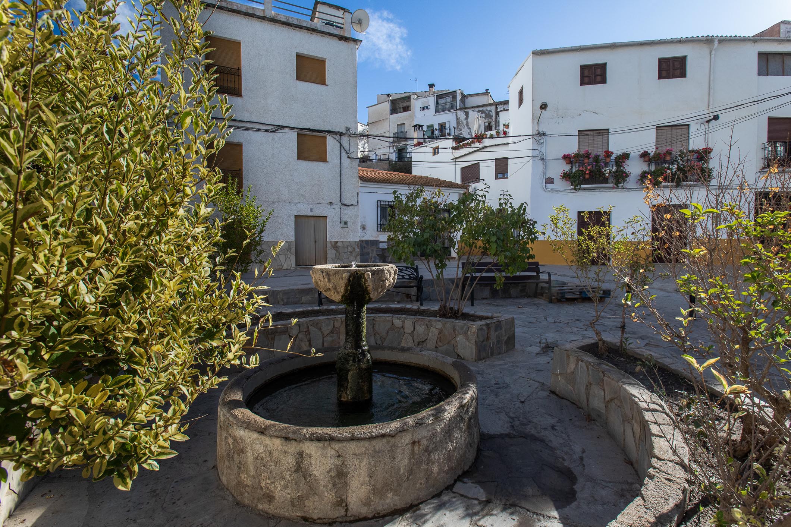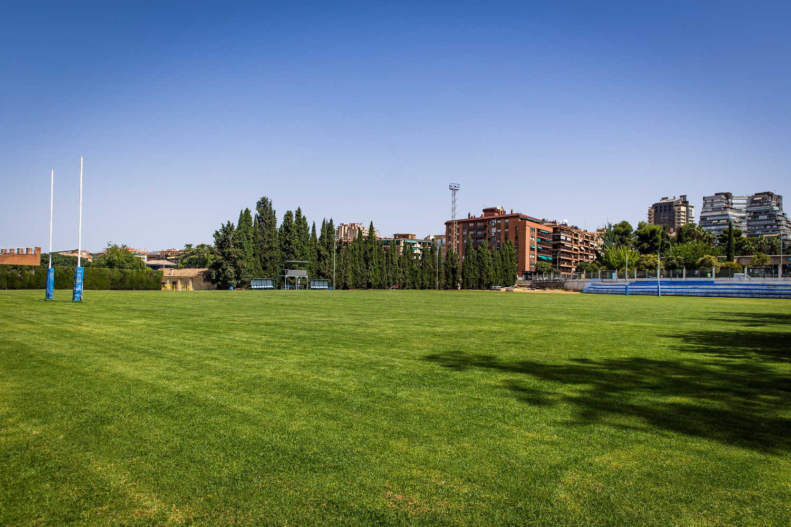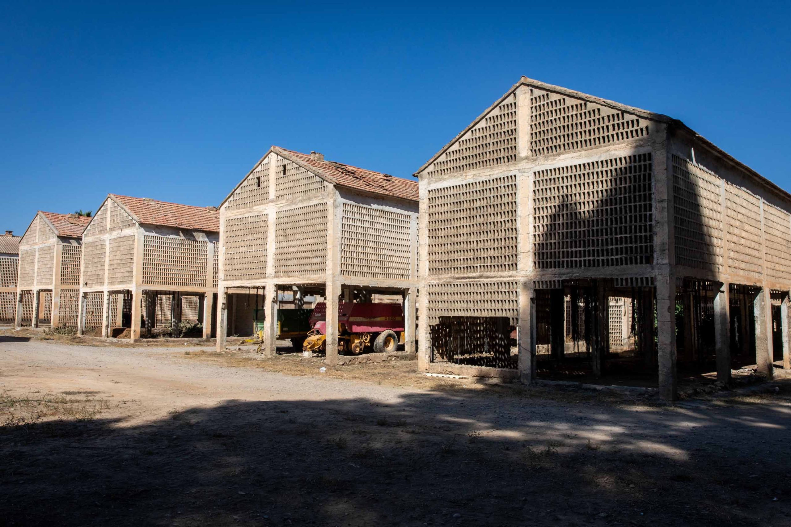Granada – Former School of Medicine
FILM IN GRANADA HELPS YOU MANAGE YOUR FILMING PROJECTS IN OUR PROVINCE
The building of the former School of Medicine of the University of Granada (now called Espacio V Centenario) was designed by Sebastián Vilata and Aurelio Botella, and construction began in 1931. However, the Civil War paralyzed the construction, which was inaugurated in 1944 under the same direction. The project responds to a triangular plan that sought to link the rationalist and functional architecture with the historicism of classical tradition, raising an elevation in which the predominant horizontality is interrupted only by the windows, arranged vertically, and small towers in the rear corners of the building.
The main door is the most monumental element. It is accessed through a staircase that raises it in the manner of a classical temple, with six Doric columns of Pozoblanco granite resting on four pedestals. Above the columns, an entablature supports a second body of facade that tops it as an attic.
In addition, the Sala Máxima (former Aula Magna), as well as the corridors, the monumental staircases and the old classrooms, inspired by the anatomical amphitheaters of the 18th century, have preserved their original architectural style.



